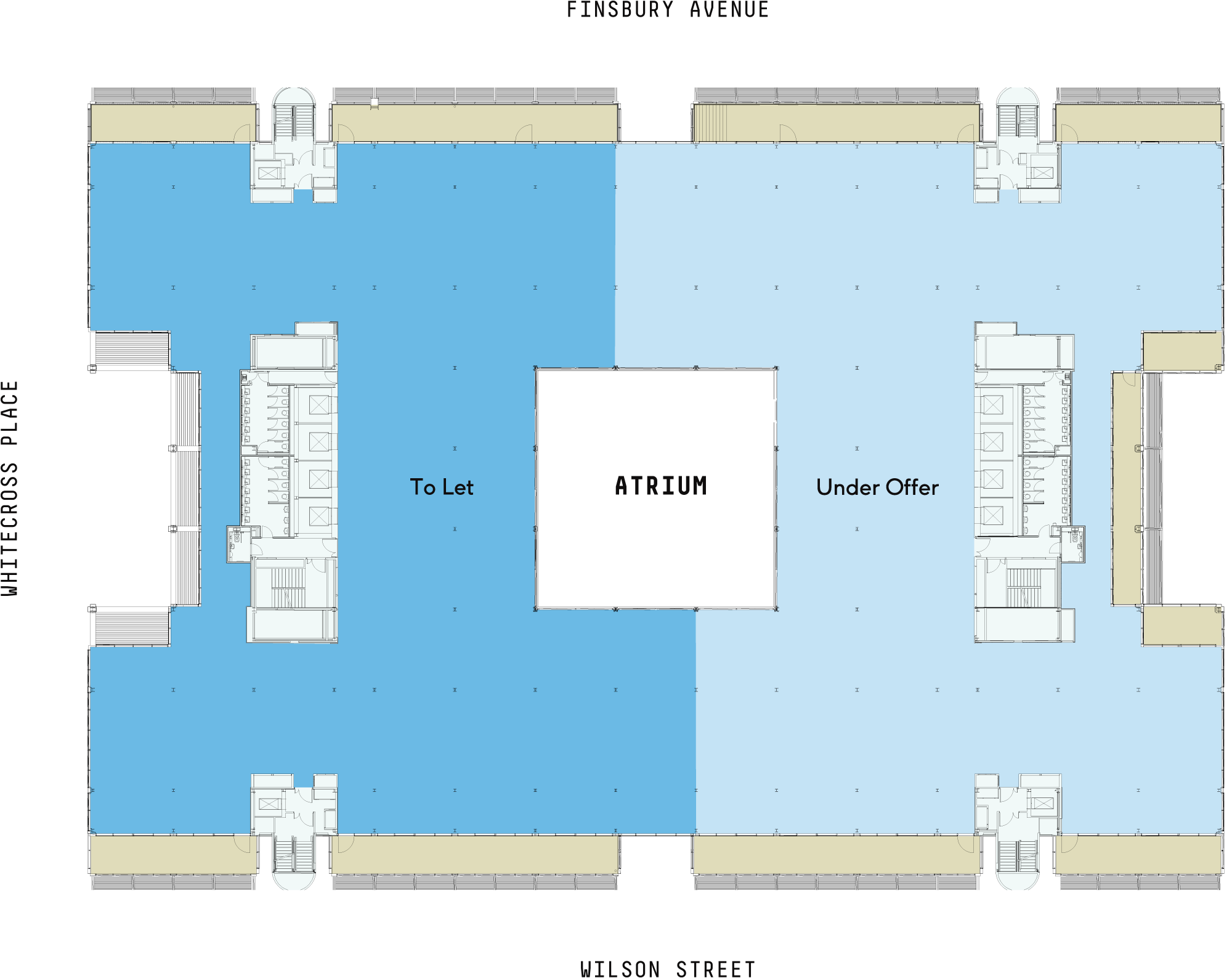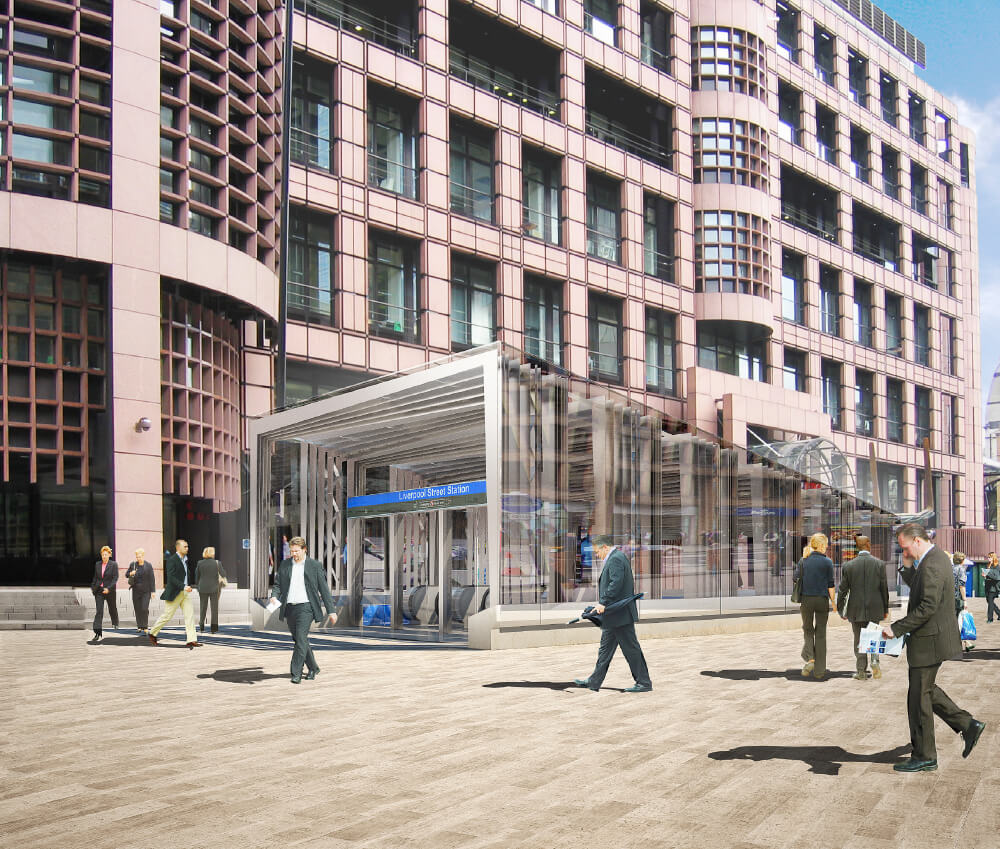One Finsbury Avenue
London EC2
17,333 sq ft-space to let
Public square
Make an
entrance
The building boasts an indoor
public square with leisure
facilities and restaurants.
public square with leisure
facilities and restaurants.



The Building
Stunning
city
workspace
1 Finsbury Avenue is a Grade II listed building,
comprising of 281,000 sq ft of office space across
six storeys. The part 5th floor (17,333 sq ft) is
currently available.
comprising of 281,000 sq ft of office space across
six storeys. The part 5th floor (17,333 sq ft) is
currently available.
Designed by Allford Hall Monaghan Morris
(AHMM), the floors are arranged round
a light filled atrium and benefit from private
and shared terrace space.
(AHMM), the floors are arranged round
a light filled atrium and benefit from private
and shared terrace space.

Finer details
Work life
balance
Designed to offer best-in-class facilities -
whether, its using the vibrant collaborative
spaces, the boutique cinema, gym and retail
offering at ground level or the bike store and
shower facilities. And, for those who need a
breath of fresh air and take time out there
are stunning communal roof terraces with
exceptional views across the City.
whether, its using the vibrant collaborative
spaces, the boutique cinema, gym and retail
offering at ground level or the bike store and
shower facilities. And, for those who need a
breath of fresh air and take time out there
are stunning communal roof terraces with
exceptional views across the City.







Top Specification
Exceeding
expectations
Presented in a CAT A condition with metal tiled
floors. The open plan office space is suitable
for a variety of occupiers.
floors. The open plan office space is suitable
for a variety of occupiers.
Floor Plan
5th floor
17,333 SQ FT (1,610 SQ M)
- Office Space
- Core
- Terrace
For indicative purpose only. Not to scale.

For indicative purpose only. Not to scale.
Local talent
Amongst
it all
1 Finsbury Avenue is located within the
Broadgate Estate, a campus situated at
the centre of London's financial, cultural
and creative areas. Broadgate offers
a diverse community, with a range of
amenities both on the campus and close
by in Shoreditch and the City.
Broadgate Estate, a campus situated at
the centre of London's financial, cultural
and creative areas. Broadgate offers
a diverse community, with a range of
amenities both on the campus and close
by in Shoreditch and the City.



Local Occupiers
Surrounded
by talented
big hitters
Prime Location
Fast
connections
The location provides excellent access
to local and international transport links
with Liverpool Street station located close
by. With national rail and underground
connections, this major transport hub will
be further enhanced by Crossrail when it is
completed in the first half of 2022.
to local and international transport links
with Liverpool Street station located close
by. With national rail and underground
connections, this major transport hub will
be further enhanced by Crossrail when it is
completed in the first half of 2022.

Liverpool Street Station CGI

